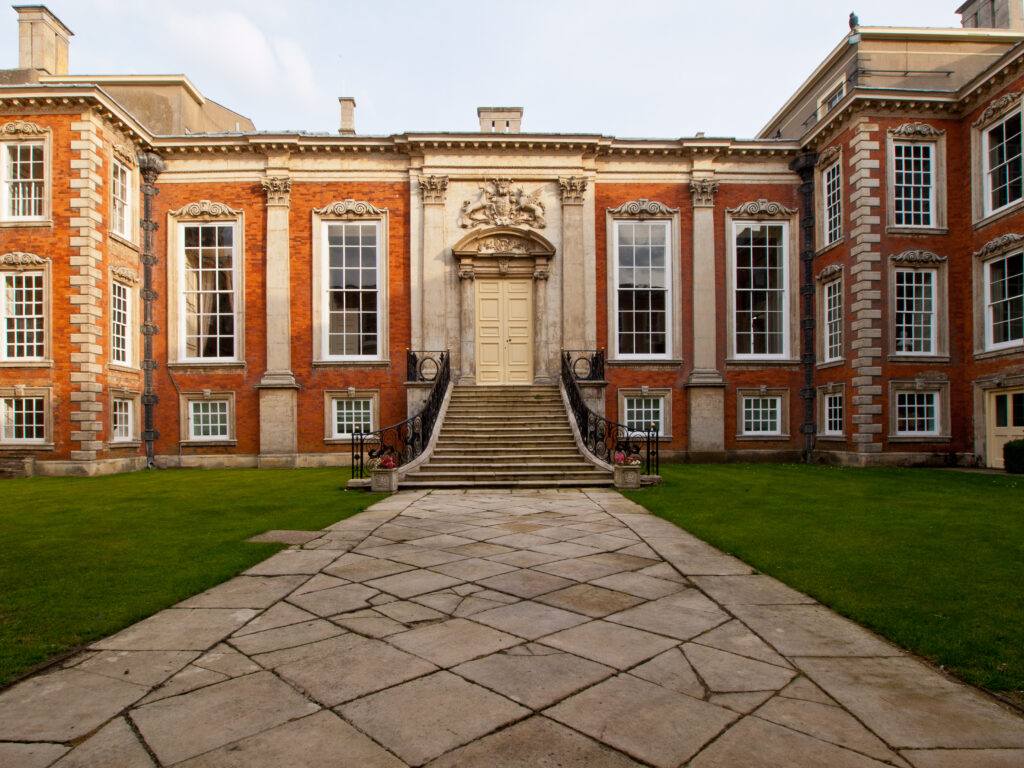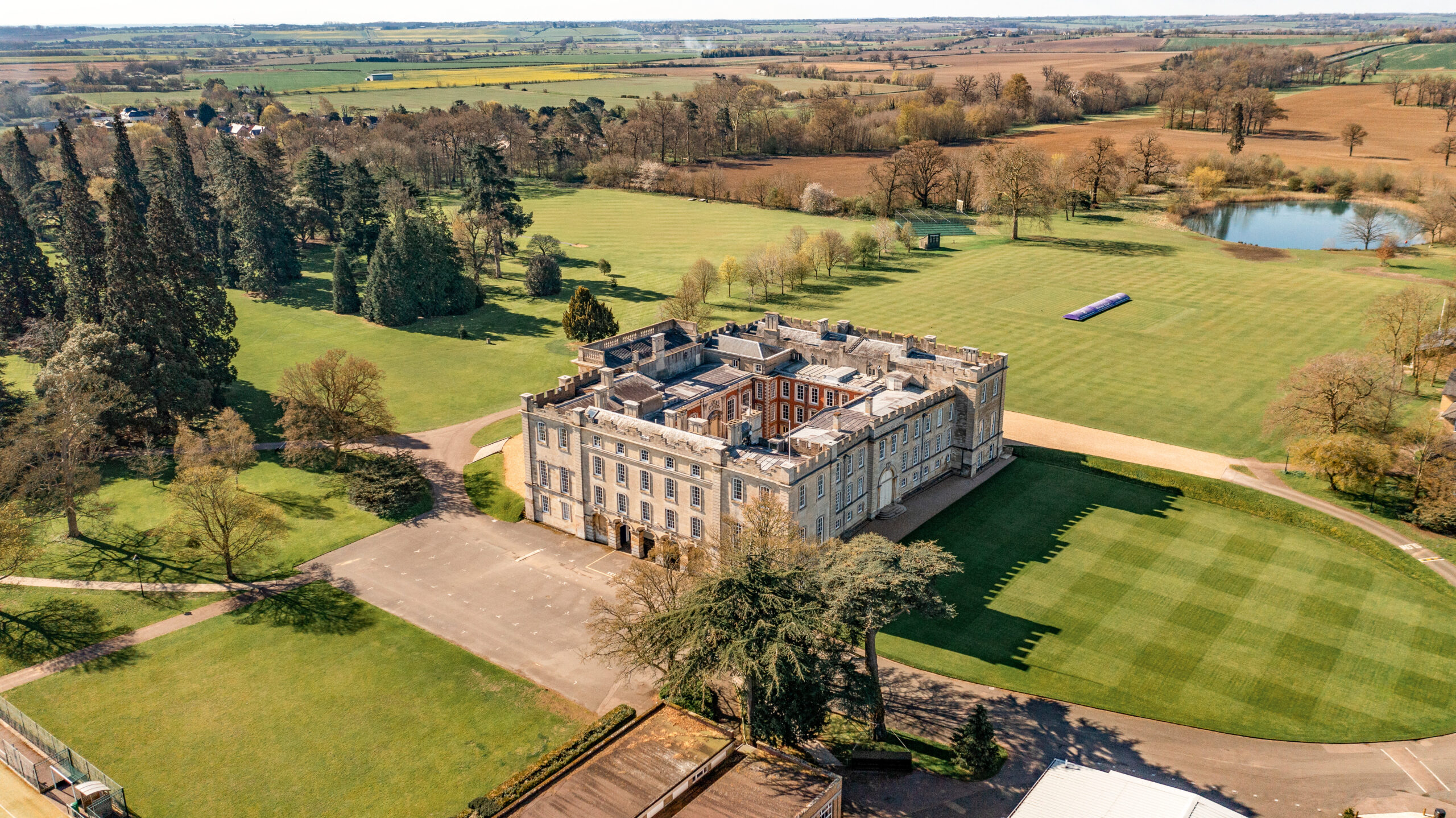
History of Kimbolton Castle
The Castle through time
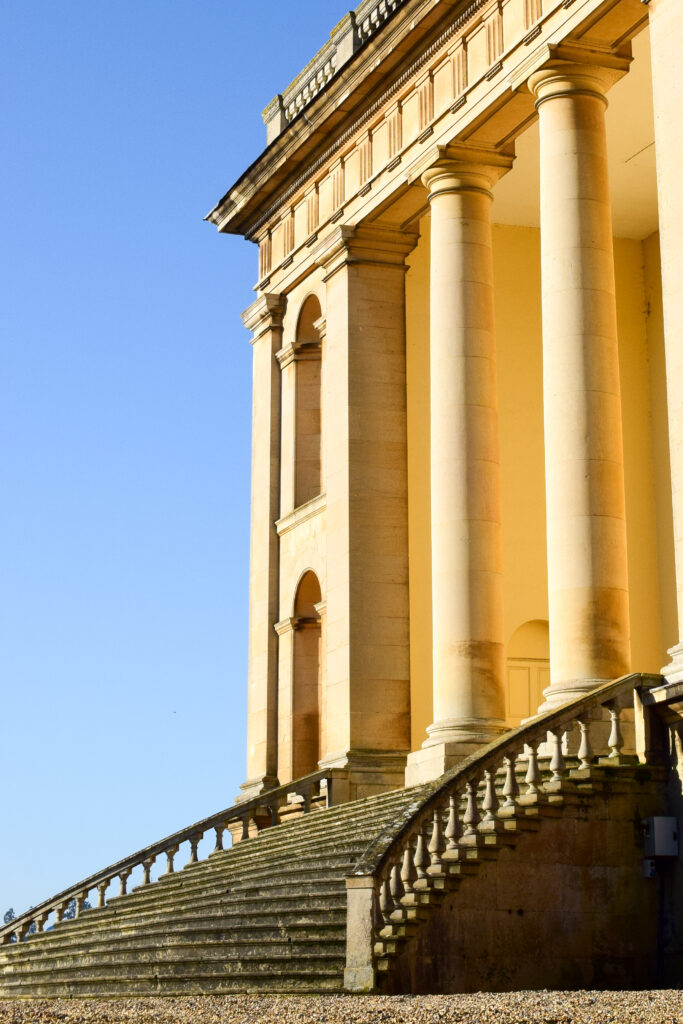
Early days
The earliest known castle in Kimbolton, a wooden motte and bailey castle, dating from Norman times, was not on the present site. All that remains of the Norman castle is a low mound, surrounded by a ditch and covered with trees, which can be seen by looking up the hill from the Duchess Walk.
Around 1200, the local Lord of the Manor was Geoffrey Fitzpiers, Earl of Essex. He was given permission by King John to hold a fair and market in historic Kimbolton, (the origin of the modern Statute Fair). The High Street was laid out as a market place, with the existing church at one end and a new castle, (probably a fortified manor house), at the other, on the site of the present castle. Nothing of this early castle has survived.
During the Middle Ages, the Castle changed hands several times, and in the mid-15th century extensive building work on the inner courtyard was carried out for Ann Stafford, widow of the Duke of Buckingham.
1500s
By the 1520s the Castle belonged to the Wingfield family, who had it rebuilt as a Tudor manor house. Parts of this building can still be seen, behind a glass panel in the wall of the Red Room and especially in the corridor near the Chapel.
After her divorce from Henry VIII, Katharine of Aragon arrived at Kimbolton in May 1534. She spent the last months of her life as a semi-prisoner in her rooms in the south-west corner of the Castle, attended by a few loyal servants. We can only guess what the rooms looked like at the time: their present appearance dates from the 18th century.
When Katharine of Aragon died in January 1536, probably from cancer, her body was carried in procession to the Abbey (now Cathedral) at Peterborough for burial. Of course, she is said to haunt the Castle.

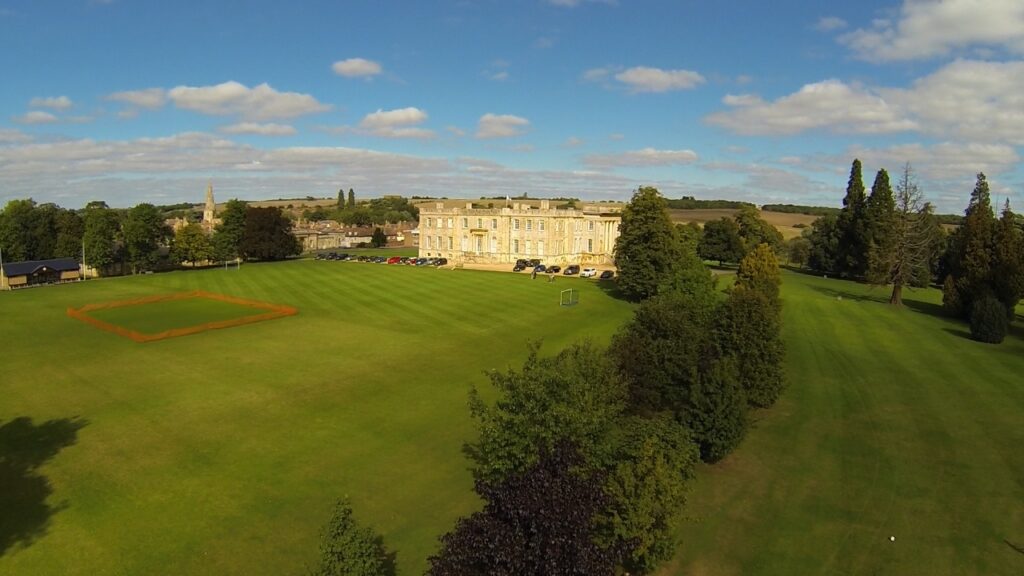
1600s
Sir John Popham, after whom the Popham Gallery above the Chapel is named, is believed to have lived in the Castle around 1600, and his portrait now hangs in the Queen’s Room. After a colourful early life, when he is said to have been a highwayman, he became Lord Chief Justice and is best remembered as the judge at the trial of Guy Fawkes. Local legend claims that he threw his baby daughter to her death from a window overlooking the courtyard, and he is, not surprisingly, the subject of several Kimbolton ghost stories.
In 1615 the Castle was bought by Sir Henry Montagu, whose portrait can be seen in the Saloon, and underwent yet more rebuilding. Sir Henry’s descendants owned the Castle until 1950, when it was bought by Kimbolton School. Sir Henry became the 1st Earl of Manchester, and his son, Edward, the 2nd Earl, was one of the Castle’s most famous inhabitants. Edward Montagu was a leading Parliamentarian and Oliver Cromwell’s superior officer during the early part of the Civil War. A famous portrait of him, by Sir Peter Lely, hangs above the fireplace in the Saloon.
The Great Rebuilding
The Castle in its present form dates almost entirely from 1690 to 1720, when it was largely rebuilt on the orders of Charles Edward Montagu (4th Earl), who was to become 1st Duke of Manchester in 1719. Between 1690 and 1695, the courtyard was rebuilt and the main staircase added. The Great Hall of the old Castle was divided to make two rooms, the White Hall and the Red Room. The work was carried out by a local builder called William Coleman, probably to designs by the Kings Lynn architect Henry Bell.
Building work resumed in 1707, after the south-east corner of the Castle (the site of the Green Room) collapsed. Two of the best-known architects of that time, Sir John Vanbrugh and his assistant Nicholas Hawksmoor, were called in to redesign the whole of the South Front.
Although Vanbrugh wanted to rebuild the Castle in the then-fashionable classical style, he was anxious to ‘give it something of the Castle Air’ because of its long history as a fortified manor house: hence the battlements. Vanbrugh soon persuaded the Earl to let him reface the other three sides of the Castle in a similar style. Vanbrugh’s main State Room was the Saloon, with, on one side, the State Bedchamber (now the Headmaster’s study) and its adjoining Boudoir, on the site of Katharine of Aragon’s rooms, and, on the other side, the Green Drawing Room. Work was also carried out on the Chapel and the Main Staircase. Whether or not Vanbrugh designed the portico on the east side of the Castle is uncertain.

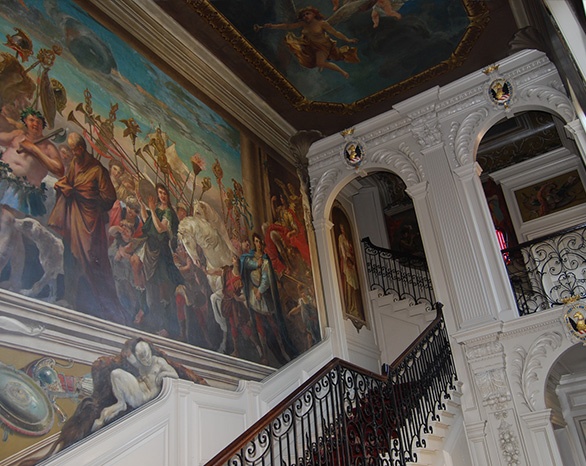
1700s
In 1708, the Earl of Manchester brought over to England the Venetian painter Giovanni Antonio Pellegrini to decorate the newly-built rooms. His most important paintings can be seen on the wall and ceilings of the Main Staircase. In particular, the small musicians’ gallery, on the upper flight of stairs, is regarded as one of the finest wall-paintings in England.
Other work by Pellegrini includes the Chapel wall-paintings, the ceiling of the Boudoir and a portrait of the Earl’s children in the White Hall.
Another famous architect who worked at Kimbolton was Robert Adam, who designed the Gatehouse (built about 1764), including the Castle brew house, now the School Shop, and the Castle laundry, now the Bursary.
Adam also drew up plans for several garden buildings, including an orangery, but these were never carried out. At the same time the formal layout of the grounds was changed, and the Iron Gates moved to their present position.
The Victorians
In the 19th Century, an extra storey of attic rooms was added on the north side of the Castle. The Mews which now house the Kimbolton School Dining Hall and Music School, were built to provide stables for the Castle. On the east side, the avenue of Wellingtonias on either side of the Mall was planted.
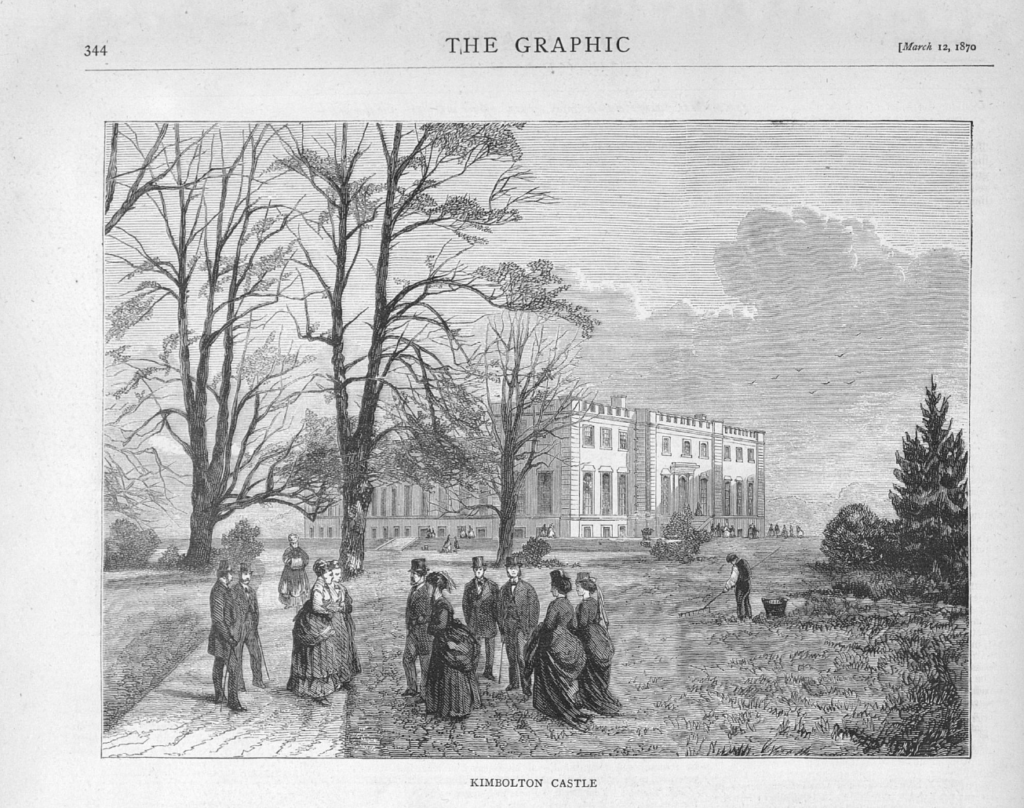

20th Century
During World War II, the Castle was used by the Royal Army Medical Corps. In 1950, the 10th Duke of Manchester, who was living in Kenya, sold the Castle and many of the family portraits to Kimbolton School, then housed in what is now the Preparatory School.
Since that time, the State Rooms have been restored and redecorated and other parts of the Castle adapted to meet the changing needs of the School community.


